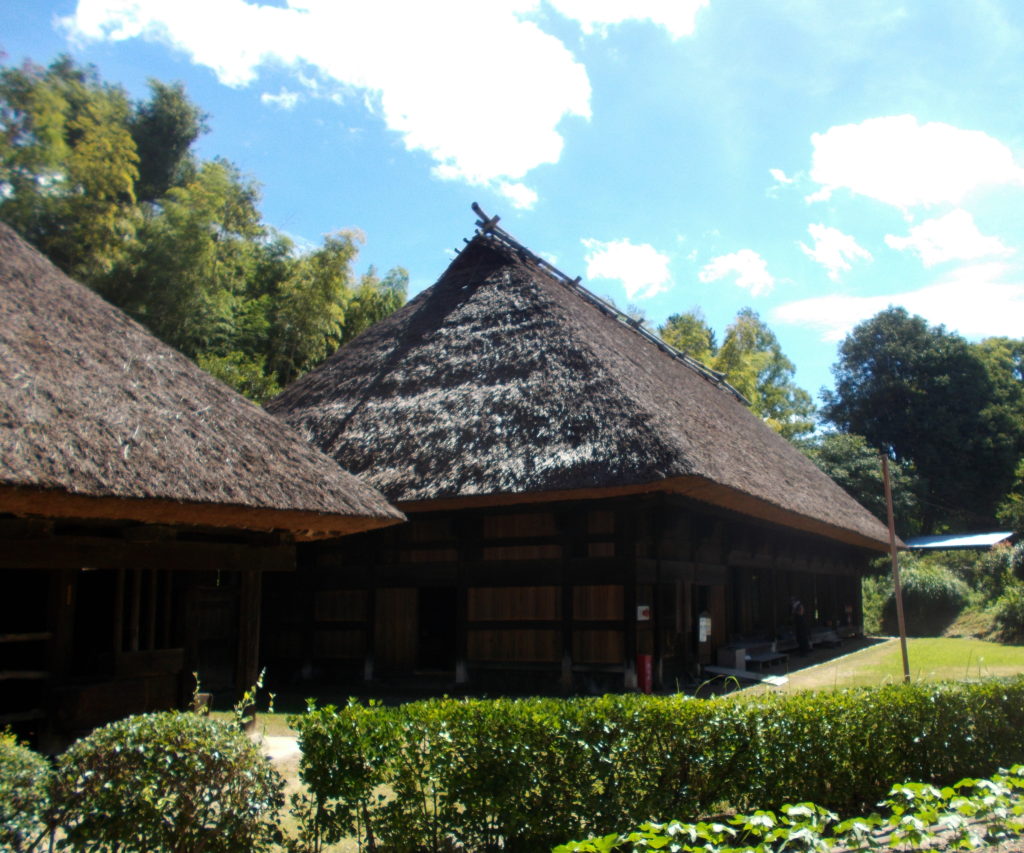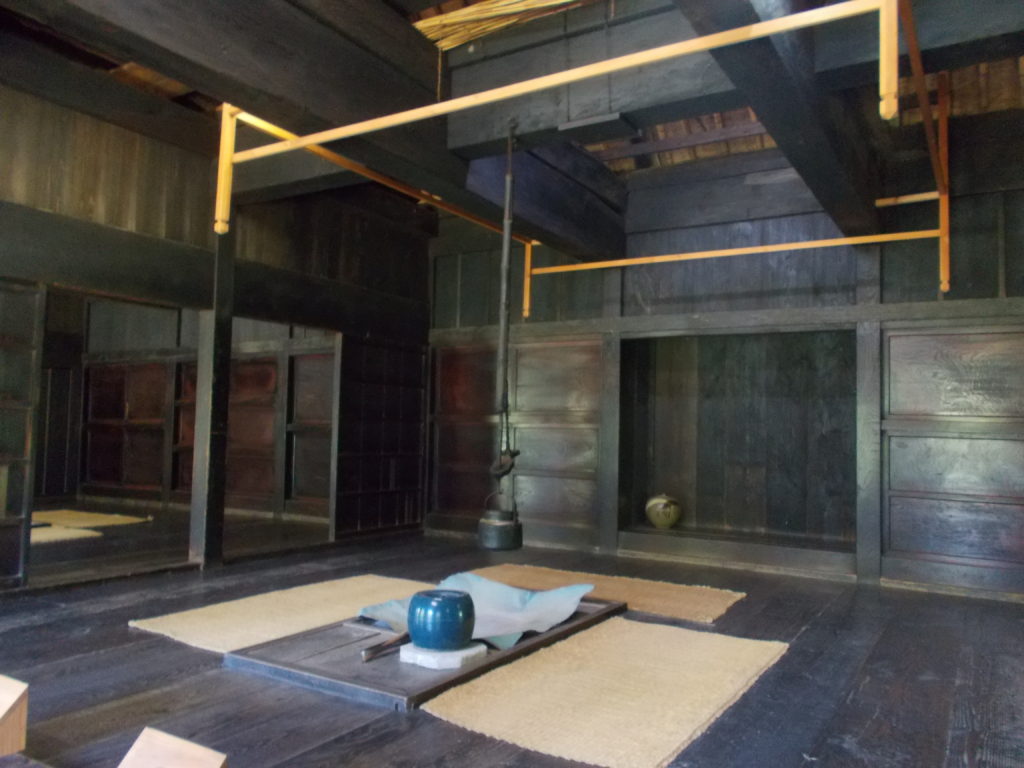
During the summer I visited the farmhouse museum in the northern part of Osaka. It has farmhouses from all over Japan. Being a largely outdoor activity I deemed it a Covid safe thing to do during my short summer vacation.
This is one of the farmhouses that I visited. They are called Minka in Japanese which means “folk house”. The building to the left is a smaller detached barn. Like most of these farmhouses it is thatched with a wooden bamboo ridge structure on top. The guide leaflet said that this was from a mountainous region of Miyazaki in Kyushu. The steep roof will be because of the snow. Inside it looks like this.

This is the “superior room” if I remember correctly. The rooms were side by side with a single corridor come verandah. In some Japanese houses the verandah goes right the way round but I guess that this is the countryside so there’s no chance of an extravagance like that.
I’m not sure if these rooms would have had tatami mats. The raised edges suggest so but then again maybe not. What is the frame hanging from the ceiling for? Perhaps to hang curtains from to keep the heat of the hearth in during the winter.
There are no upstairs rooms. That area was used for storage. This farmhouse doesn’t have an evident flue for smoke from the fire. Perhaps the tall roof makes this less necessary. Plus a flue will just provide a way for heat to escape.
This is actually a bit of a posh house. It isn’t to evident looking at it but each of the rooms have a recess for pottery, flowers and scrolls to be exhibited.
